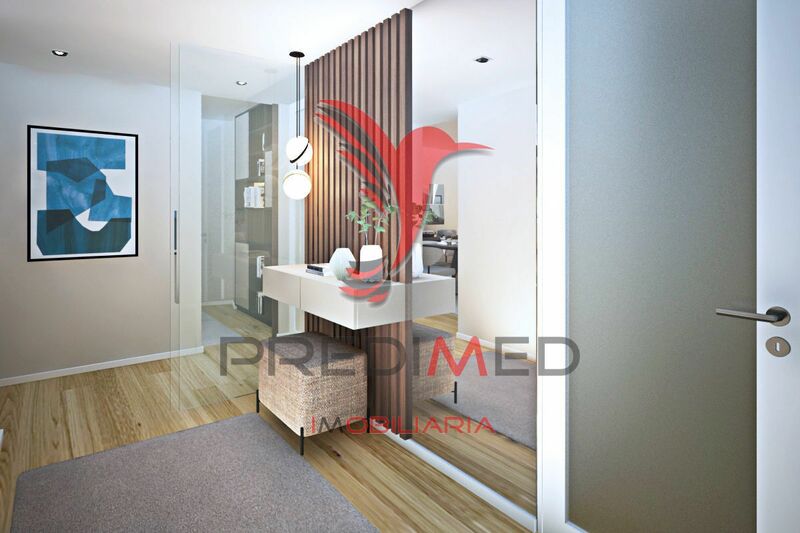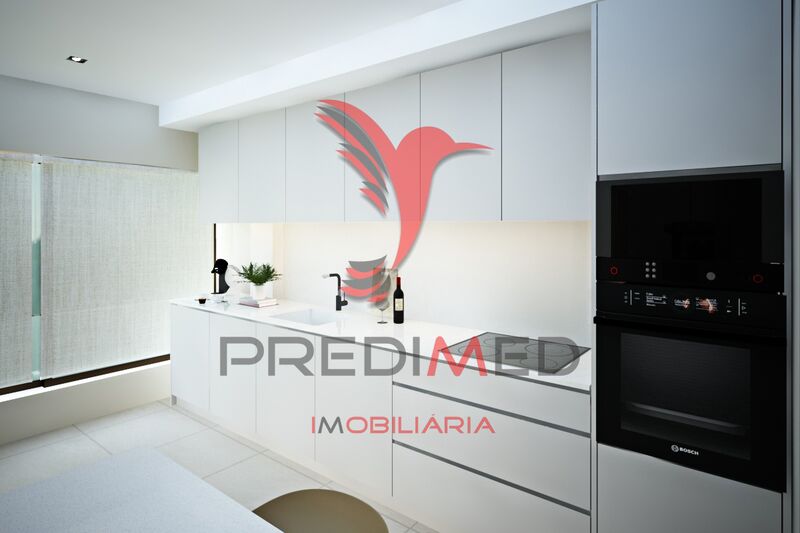Description
Fantastic 3 bedroom apartment with large areas and top quality finishes, in the center of Maia next to all types of services/commerce/transport.
Property with two sunny fronts with a living area of 144 mts2, balcony to the east and garage for 2 cars which can be transformed into a box.
Construction completed second quarter 2024
Other types: T2 1,315,900 euros
FINISHINGS AND FEATURES
Facades covered with aluminum panels type "Alucobond" and natural marble type Moleano. • Frames with thermal break and double glazing, in colored aluminum. • Electric aluminum blinds with thermal and acoustic insulation. • Exterior walls with thermal and acoustic insulation. • Walls with gables covered in the ETICS system. • Two elevators (4 and 8 people) with stainless steel finish, and floor covered with rectified ceramics. • Common atriums/halls with rectified ceramic flooring, walls covered with oak veneer and painted plaster. • Condominium room on the top floor. • Solid waste compartment on the ground floor. • Mechanical and natural ventilation system, fire and carbon monoxide detection for the basement floors. • Concrete parking floors with fibers and hardener. • Walls of parking floors in concrete and painted masonry. • Ceilings of parking floors plastered and painted. • Individual boxed parking. • Sectional and automatic access gate to the basement floors. • Solar and collective panels. Rooms • Acoustic insulation between floors. • False ceilings throughout the apartment with moldings and recesses for curtains. • Walls covered with projected plaster and painted. • Floors in the Halls, living rooms and bedrooms covered in AC5 bevelled "Strong Hardine" oak wood floating. • White lacquered MDF carpentry, with doors up to the ceiling. • Wardrobes with lacquered doors to the ceiling. • Balconies Terraces made of Garapa-type decking material. • Collective system of solar collectors with individual water heaters in the kitchen. • Natural and forced ventilation in bathrooms and interior spaces. • Piped natural gas. • Cable TV (pre-installation). • Color video intercom. • EFAPEL brand electrical equipment or equivalent. • Lights built into the ceilings. • High security entrance doors to the apartments, veneered in oak. • Installation of hydraulic central heating in T1 and T2 1. • Complete installation of air conditioning in T3. Kitchens • Large rectified ceramic floors. • Painted sprayed plaster walls. • False ceilings with moldings and recessed lighting. • Furniture in high-gloss lacquered MDF. • Silestone countertop, built-in sink and single-lever mixer. • Covering between furniture in tempered glass lacquered in aqua green or equivalent. • Induction hob, oven, refrigerator, dishwasher and microwave, Bosch or equivalent. Baths • Floors in large format rectified ceramics. • Walls with part made of large-format marbled ceramic, contrasting with tinned walls painted with washable paint. • WC in the T3’s with flooring in AC5 oak floating wood and painted tin walls, contrasting with large-format rectified ceramic parts. • White sanitary ware from Sanindusa, Urby and Urby Plus models. • Sanindusa SANLIFE washbasins or equivalent, to rest on furniture. • White bathtubs and shower trays from Sanindusa or equivalent. • Single-lever mixers, type Ramon Soler or equivalent. • Ramon Soler type taps or equivalent. • Lacquered suspended cabinets in the sanitary facilities, with oak veneered tops. NOTE: - The references of the materials and equipment mentioned can be replaced by equivalents. Promotion - ASF – Arquitectura e Engenharia, Lda. General • Facades covered with "Alucobond" aluminum panels and natural Moleano marble. • Frames with thermal break and double glazing, in colored aluminum. • Electric aluminum blinds with thermal and acoustic insulation. • Exterior walls with thermal and acoustic insulation. • Walls with gables covered in the ETICS system. • Two elevators (4 and 8 people) with stainless steel finish, and floor covered with rectified ceramics. • Common atriums/halls with rectified ceramic flooring, walls covered with oak veneer and painted plaster. • Condominium room on the top floor. • Solid waste compartment on the ground floor. • Mechanical and natural ventilation system, fire and carbon monoxide detection for the basement floors. • Concrete parking floors with fibers and hardener. • Walls of parking floors in concrete and painted masonry. • Ceilings of parking floors plastered and painted. • Individual boxed parking. • Sectional and automatic access gate to the basement floors. • Solar and collective panels. Rooms • Acoustic insulation between floors. • False ceilings throughout the apartment with moldings and recesses for curtains. • Walls covered with projected plaster and painted. • Floors in the Halls, living rooms and bedrooms covered in AC5 bevelled "Strong Hardine" oak wood floating. • White lacquered MDF carpentry, with doors up to the ceiling. • Wardrobes with lacquered doors to the ceiling. • Balconies Terraces made of Garapa-type decking material. • Collective system of solar collectors with individual water heaters in the kitchen. • Natural and forced ventilation in bathrooms and interior spaces. • Piped natural gas. • Cable TV (pre-installation). • Color video intercom. • EFAPEL brand electrical equipment or equivalent. • Lights built into the ceilings. • High security entrance doors to the apartments, veneered in oak. • Installation of hydraulic central heating in T1 and T2 1. • Complete installation of air conditioning in T3. Kitchens • Large rectified ceramic floors. • Painted sprayed plaster walls. • False ceilings with moldings and recessed lighting. • Furniture in high-gloss lacquered MDF. • Silestone countertop, built-in sink and single-lever mixer. • Covering between furniture in tempered glass lacquered in aqua green or equivalent. • Induction hob, oven, refrigerator, dishwasher and microwave, Bosch or equivalent. Baths • Floors in large format rectified ceramics. • Walls with part made of large-format marbled ceramic, contrasting with tinned walls painted with washable paint. • WC in the T3’s with flooring in AC5 oak floating wood and painted tin walls, contrasting with large-format rectified ceramic parts. • White sanitary ware from Sanindusa, Urby and Urby Plus models. • Sanindusa SANLIFE washbasins or equivalent, to rest on furniture. • White bathtubs and shower trays from Sanindusa or equivalent. • Single-lever mixers, type Ramon Soler or equivalent. • Ramon Soler type taps or equivalent. • Lacquered suspended cabinets in the sanitary facilities, with oak veneered tops. NOTE: - The references of the materials and equipment mentioned can be replaced by equivalents.
 1 / 20
1 / 20
 2 / 20
2 / 20
 3 / 20
3 / 20
 4 / 20
4 / 20
 5 / 20
5 / 20
 6 / 20
6 / 20
 7 / 20
7 / 20
 8 / 20
8 / 20
 9 / 20
9 / 20
 10 / 20
10 / 20
 11 / 20
11 / 20
 12 / 20
12 / 20
 13 / 20
13 / 20
 14 / 20
14 / 20
 15 / 20
15 / 20
 16 / 20
16 / 20
 17 / 20
17 / 20
 18 / 20
18 / 20
 19 / 20
19 / 20
 20 / 20
20 / 20