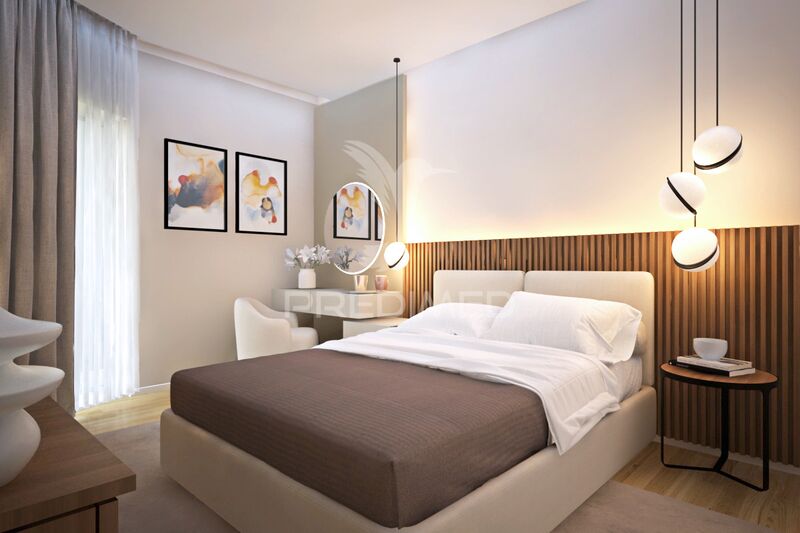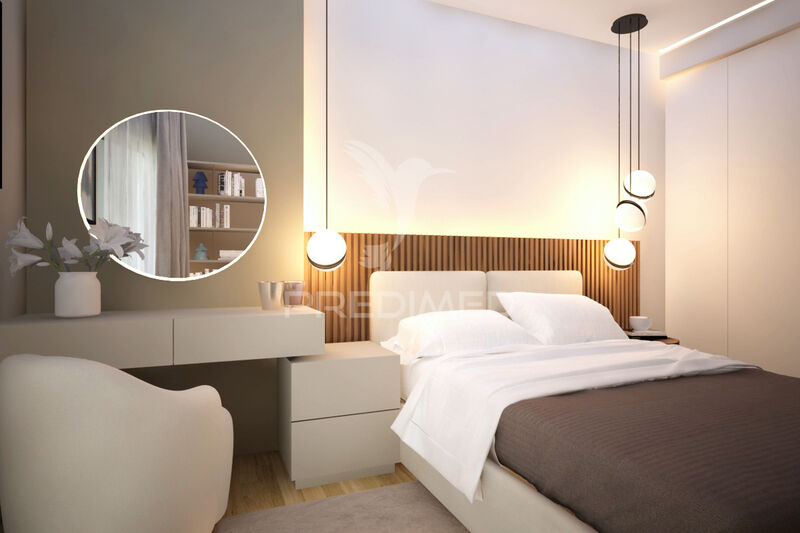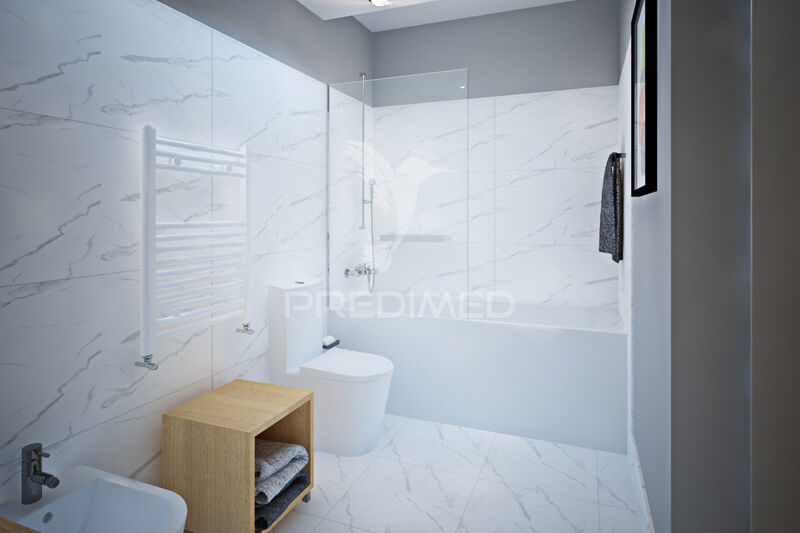Description
Development under construction, designed using Contemporary architecture, in the city center.
Building designed with 11 floors, 8 above the threshold level and 3 below it. Composed of 19 fractions (17 apartments and 2 commercial stores).
Apartments of types T1, T2 1 and T3, with balcony and parking space, allocated as follows:
T2 1 with balcony and a parking space for two cars - From €302,500.00
T3 with balcony and a parking space for two cars - From €390,000.00
3-bedroom apartment
Gross Area - 164.43sqm
Fraction Area - 134.00sqm
Balcony Area - 4.38sqm
Garage Area - 25.35sqm
Floor - 3rd Floor
Fraction - K
Privileged location due to its centrality, just a few meters from all types of commerce, services and transport, including the Metro.
Distances and Points of Interest (Google maps ):
800 meters from Câmara da Maia
1.3 kms Secondary school
1.4 kms Forum
1.4 kms Maia day hospital
3.1 kms Maia Jardim
6.8 kms Sá Carneiro Airport
6,8 kms ISMAI
General Characteristics:
Facades covered with panels of aluminum type and natural marble type Moleano;
Frames with thermal break and double glazing, in colored aluminum;
Electric blinds in aluminum with thermal and acoustic insulation;
Exterior walls with Thermal and acoustic insulation; living rooms and bedrooms covered in AC5 beveled oak wood floating like Strong Hardine; Collective system of solar collectors with individual water heaters in the kitchen;
Piped natural gas;
Lighting fixtures built into the ceilings;
High security entrance doors in the apartments, veneered in oak;
Installation of hydraulic central heating in T1 and T2 1;
Installation complete air conditioning in the T3;
Kitchens:
Large rectified ceramic floors;
False ceilings with moldings and built-in lighting;
Furniture in high-gloss lacquered MDF;
Silestone countertop, built-in sink and single-lever mixer;
Coating between furniture in tempered glass lacquered in aqua green or equivalent;
Induction hob, oven, combined, dishwasher and microwave, Bosch or equivalent;
Baths:
Floors in large format rectified ceramics;
Walls with part in large-format marbled ceramic, contrasting with tinned walls painted with washable paint;
White sanitary ware from Sanindusa, model Urby and Urby Plus;
Sanindusa SANLIFE washbasins or equivalent, to rest on furniture;
White bathtubs and shower trays from Sanindusa or equivalent;
Single-lever mixers, type Ramon Soler or equivalent;
Taps type Ramon Soler or equivalent;
Hanging cabinets lacquered in sanitary installations, with tops veneered in oak wood;
 1 / 19
1 / 19
 2 / 19
2 / 19
 3 / 19
3 / 19
 4 / 19
4 / 19
 5 / 19
5 / 19
 6 / 19
6 / 19
 7 / 19
7 / 19
 8 / 19
8 / 19
 9 / 19
9 / 19
 10 / 19
10 / 19
 11 / 19
11 / 19
 12 / 19
12 / 19
 13 / 19
13 / 19
 14 / 19
14 / 19
 15 / 19
15 / 19
 16 / 19
16 / 19
 17 / 19
17 / 19
 18 / 19
18 / 19
 19 / 19
19 / 19