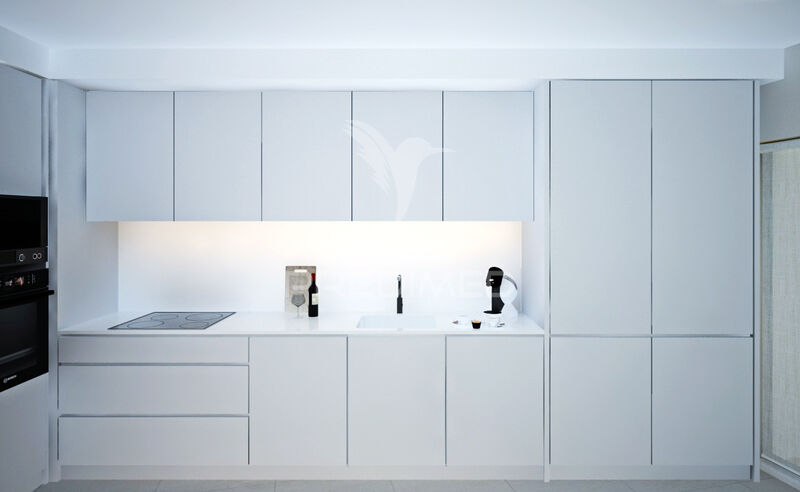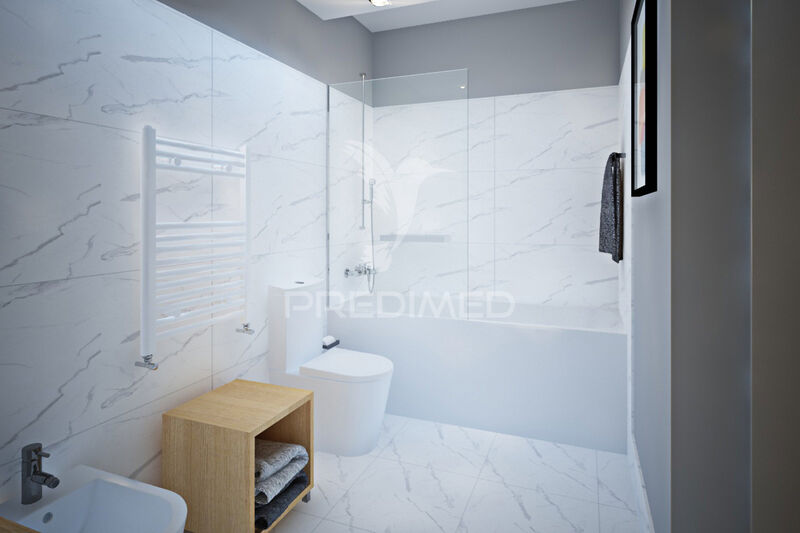Description
Development under construction, designed using Contemporary architecture, in the city center.
Building designed with 11 floors, 8 above the threshold level and 3 below it. Composed of 19 fractions (17 apartments and 2 commercial stores).
Apartments of types T1, T2 1 and T3, with balcony and parking space, allocated as follows:
• T2 1 with balcony and a parking space for two cars – From €302,500.00
• T3 with balcony and a parking space for two cars – From €390,000.00
• 3-bedroom apartment
• Gross Area – 176.85sqm
• Fraction Area – 134.00sqm
• Building Area Balcony – 4.38sqm
• Garage Area – 38.47sqm
• Floor – 5th Floor
• Fraction – S
Privileged location due to its centrality, just a few meters from all types of commerce, services and transport, including the Metro.
Distances and Points of Interest (Google maps):
• 800 meters from Câmara da Maia
• 1.3 kms Secondary school
• 1.4 kms Forum
• 1.4 kms Maia day hospital
• 3.1 kms Maia Jardim
• 6.8 kms Aeroporto Sá Carneiro
• 6.8 kms ISMAI
General Characteristics:
• Facades covered with aluminum panels and natural marble type Moleano;
• Frames with thermal break and double glazing, in aluminum color;
• Electric aluminum blinds with thermal and acoustic insulation;
• Exterior walls with thermal and acoustic insulation;
• Two elevators
• Condominium room on the top floor;
• Individual parking spaces;
Rooms:
• Acoustic insulation between floors;
• False ceilings throughout the apartment with moldings and recesses for curtains;
• Floors in the halls, living rooms and bedrooms covered in AC5 oak wood floating, beveled like Strong Hardine;
• White lacquered MDF carpentry, with doors to the ceiling;
• Wardrobes with lacquered doors to the ceiling;
• Balconies/Terraces in Garapa-type decking material;
• Collective system of solar collectors with individual water heaters in the kitchen;
• Piped natural gas;
• Lighting built into the ceilings;
• High security entrance doors in the apartments, veneered in oak;
• Installation of hydraulic central heating in T1 and T2 1;
• Complete installation of air conditioning in T3;
Kitchens:
• Ceramic floors large rectified;
• False ceilings with moldings and built-in lighting;
• Furniture in high-gloss lacquered MDF;
• Silestone countertop, built-in sink and single-lever mixer;
• Covering between furniture in tempered glass lacquered in aqua green or equivalent;
• Induction hob, oven, combined, dishwasher and microwave, Bosch or equivalent;
Baths:
• Floors in large format rectified ceramic;
• Walls with part in large format marbled ceramic, contrasting with tinned walls painted with washable paint;
• White sanitary ware from Sanindusa, model Urby and Urby Plus;
• Washbasins from Sanindusa SANLIFE or equivalent, to rest on furniture;
• White bathtubs and shower trays from Sanindusa or equivalent ;
• Single-lever mixers, type Ramon Soler or equivalent;
• Taps type Ramon Soler or equivalent;
• Lacquered suspended cabinets in sanitary installations, with oak veneered tops;
NOTE. : The references of the materials and equipment mentioned may be replaced by equivalents.
 1 / 30
1 / 30
 2 / 30
2 / 30
 3 / 30
3 / 30
 4 / 30
4 / 30
 5 / 30
5 / 30
 6 / 30
6 / 30
 7 / 30
7 / 30
 8 / 30
8 / 30
 9 / 30
9 / 30
 10 / 30
10 / 30
 11 / 30
11 / 30
 12 / 30
12 / 30
 13 / 30
13 / 30
 14 / 30
14 / 30
 15 / 30
15 / 30
 16 / 30
16 / 30
 17 / 30
17 / 30
 18 / 30
18 / 30
 19 / 30
19 / 30
 20 / 30
20 / 30
 21 / 30
21 / 30
 22 / 30
22 / 30
 23 / 30
23 / 30
 24 / 30
24 / 30
 25 / 30
25 / 30
 26 / 30
26 / 30
 27 / 30
27 / 30
 28 / 30
28 / 30
 29 / 30
29 / 30
 30 / 30
30 / 30