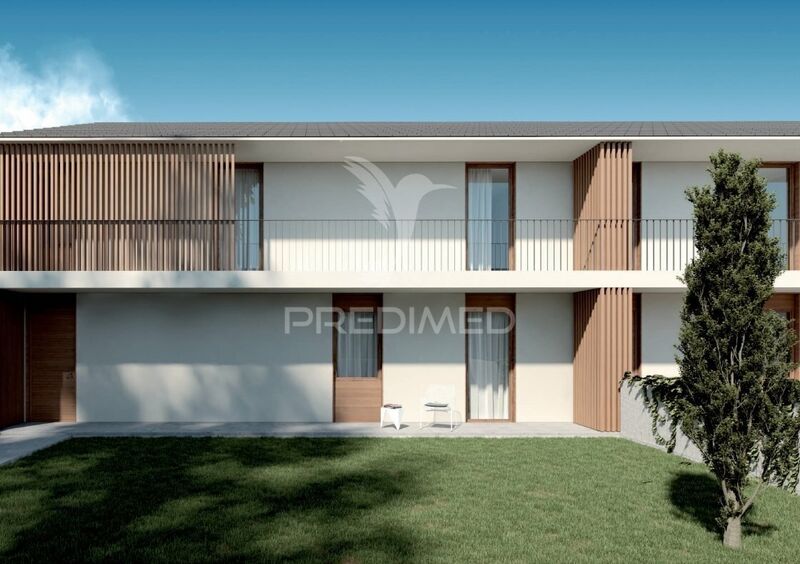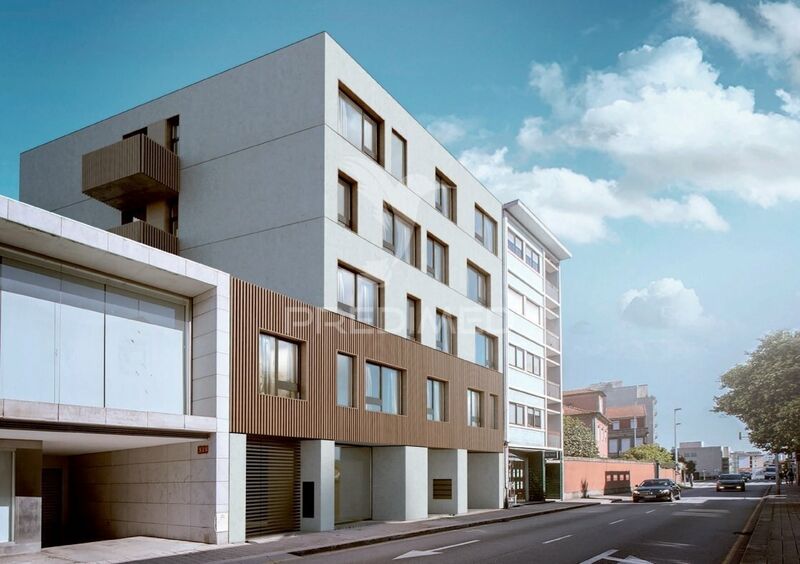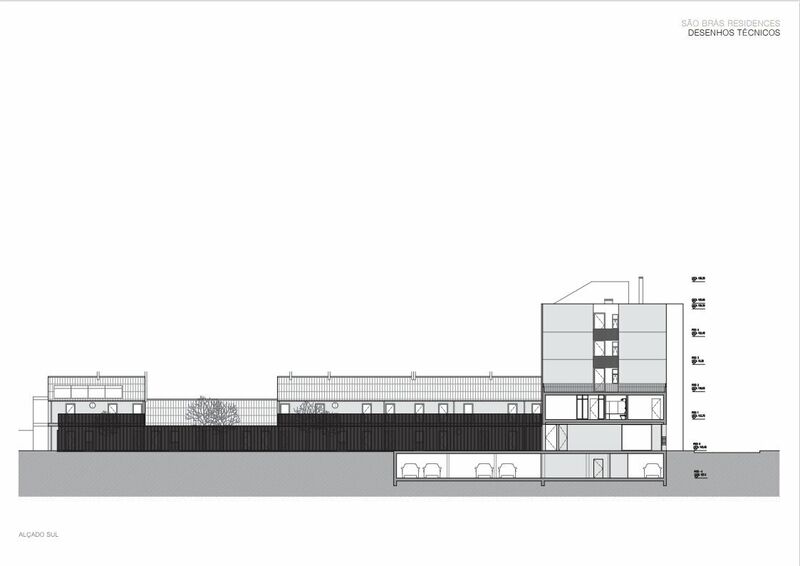Description
São Bras Residences – T2 - Excellent Location in the city of Porto
New residential development located in a prime and central area of the city of Porto (near Marquês).
The building is spread over five floors plus a car parking basement, including eight apartments of types T3, T2 and T1 and also with a small commercial space.
A complementary building consists of five duplex houses, types T2 and T1.
The development is fully inserted in an urban context, the buildings take on an elegant image and robust and conveys delicacy through the use of wooden elements.
A dynamic aspect is introduced on the facades with a variation in the size and positioning of the openings.
Description of fraction M:
Floor – 0/1
Area – 109.60sqm
Balcony – 12.90sqm
Garden - 86.80sqm
Parking – 12.10sqm
FINISHING MAP
COMMON SPACES:
Flooring: ceramic Walls: Painting / veneered MDF Ceilings: Painted plasterboard
Lighting: LED lights embedded in the ceiling
APARTMENTS
TERRACE/BALCONY:
Flooring: Concrete slabs / Garden area Walls / Walls: Painting Railings: Painted metal Lighting: Recessed in the walls
FRAMEWORK:
In wood or aluminum with thermal cut
ATRIUM:
Flooring: laminated floating flooring Walls: Painting / Veneered MDF
Ceiling: Painted plasterboardLighting: LED lamps
KITCHEN:
Floor: Ceramic mosaic with marble effectWalls: Painting / Ceramic mosaic
Ceiling: Painted plasterboardCabinets: Lacquered MDFCountertop: Compact quartz stoneDish sink: Brushed stainless steelTap: Brushed stainless steel Lighting: LED lights built into the closet
LIVING ROOM:
Floor: Laminated floating floor Walls: PaintingCeiling: Painting Doors: Lacquered MDF
BEDROOM:
Floor: Laminated floating floor Walls: Painting Ceiling: Painting Cabinet: Veneered MDF Doors: Lacquered MDF
INST . SANTARIAS:
Floor: Ceramic mosaic with marble effect Walls: Ceramic mosaic with marble effect Ceiling: Painted plasterboardLighting: LED lights built into the ceiling Mirror: 5mm glued to the wall Washbasin: Recessed in white porcelainToilet, bidet: Wall-mounted, white porcelainShower: Base in white porcelainFaucets: Built-in mixer.
Construction completion:
Year 2024
Commerce / Services
Development close to commerce, restaurants, services and transport.
Close to schools, universities and hospitals.
10 minutes from Praça do Marquês , 10 minutes from Aliados.
Close to Metro do Marquês and Faria Guimarães...
Come and see your new home.
Schedule your visit.
Predimed Casanova
 1 / 14
1 / 14
 2 / 14
2 / 14
 3 / 14
3 / 14
 4 / 14
4 / 14
 5 / 14
5 / 14
 6 / 14
6 / 14
 7 / 14
7 / 14
 8 / 14
8 / 14
 9 / 14
9 / 14
 10 / 14
10 / 14
 11 / 14
11 / 14
 12 / 14
12 / 14
 13 / 14
13 / 14
 14 / 14
14 / 14